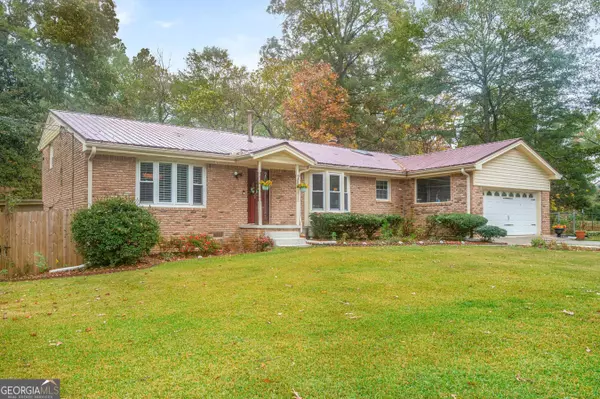Bought with Alauna Freeman • Boardwalk Realty Associates
For more information regarding the value of a property, please contact us for a free consultation.
4252 Loveless DR Ellenwood, GA 30294
Want to know what your home might be worth? Contact us for a FREE valuation!

Our team is ready to help you sell your home for the highest possible price ASAP
Key Details
Sold Price $315,000
Property Type Single Family Home
Sub Type Single Family Residence
Listing Status Sold
Purchase Type For Sale
Square Footage 1,898 sqft
Price per Sqft $165
Subdivision Loveless
MLS Listing ID 10410404
Sold Date 12/11/24
Style Brick 3 Side,Traditional
Bedrooms 4
Full Baths 3
Construction Status Resale
HOA Y/N No
Year Built 1964
Annual Tax Amount $3,669
Tax Year 2024
Lot Size 0.380 Acres
Property Description
This meticulously maintained, three-sided brick home blends classic design with thoughtful updates, offering the perfect balance of comfort and style in a serene, private setting. Inside, the traditional layout includes two spacious bedrooms on the upper level, featuring the primary suite with a spa-like bath. The primary bath is a true retreat, boasting a glass-enclosed shower, double vanity, and a striking dark blue vanity accented with brass hardware. The lower level offers flexibility with two additional bedrooms, an added bathroom, and updated flooring throughout, making it ideal for guests, a home office, or a media room. The remodeled kitchen serves as the heart of the home, showcasing new granite countertops, hardwood floors, and large vinyl windows that flood the space with natural light, creating a welcoming atmosphere for cooking and entertaining. Additional upgrades include a cozy electric fireplace, recently replaced heating and cooling systems, and new fencing that enhances the home's value. The private backyard is a peaceful oasis, ideal for gardening, gatherings, or quiet relaxation. Don't miss the chance to experience the charm and warmth of this remarkable home!
Location
State GA
County Dekalb
Rooms
Basement None
Interior
Interior Features Double Vanity, High Ceilings, Split Bedroom Plan, Tray Ceiling(s), Walk-In Closet(s)
Heating Central
Cooling Ceiling Fan(s), Central Air, Electric
Flooring Tile
Fireplaces Type Family Room
Exterior
Parking Features Garage, Garage Door Opener
Fence Back Yard, Chain Link
Community Features None
Utilities Available Cable Available, Electricity Available, High Speed Internet, Natural Gas Available, Water Available
View Seasonal View
Roof Type Metal
Building
Story Two
Foundation Slab
Sewer Septic Tank
Level or Stories Two
Construction Status Resale
Schools
Elementary Schools Cedar Grove
Middle Schools Cedar Grove
High Schools Cedar Grove
Others
Acceptable Financing Cash, Conventional, FHA, VA Loan
Listing Terms Cash, Conventional, FHA, VA Loan
Financing Conventional
Read Less

© 2024 Georgia Multiple Listing Service. All Rights Reserved.
GET MORE INFORMATION





